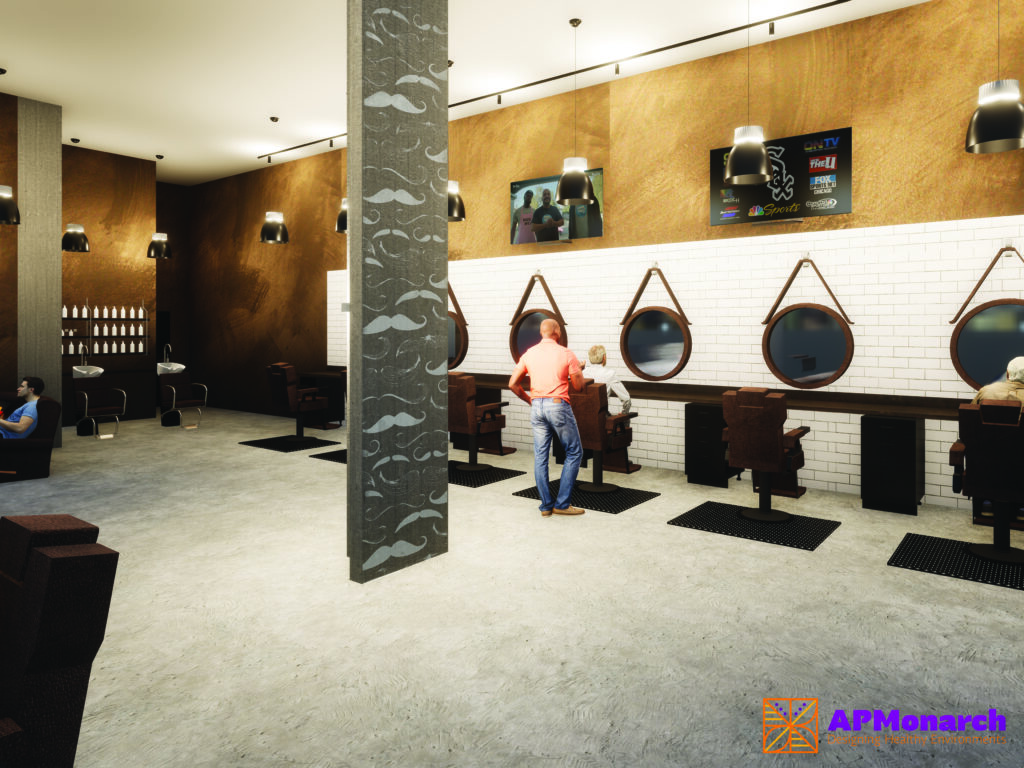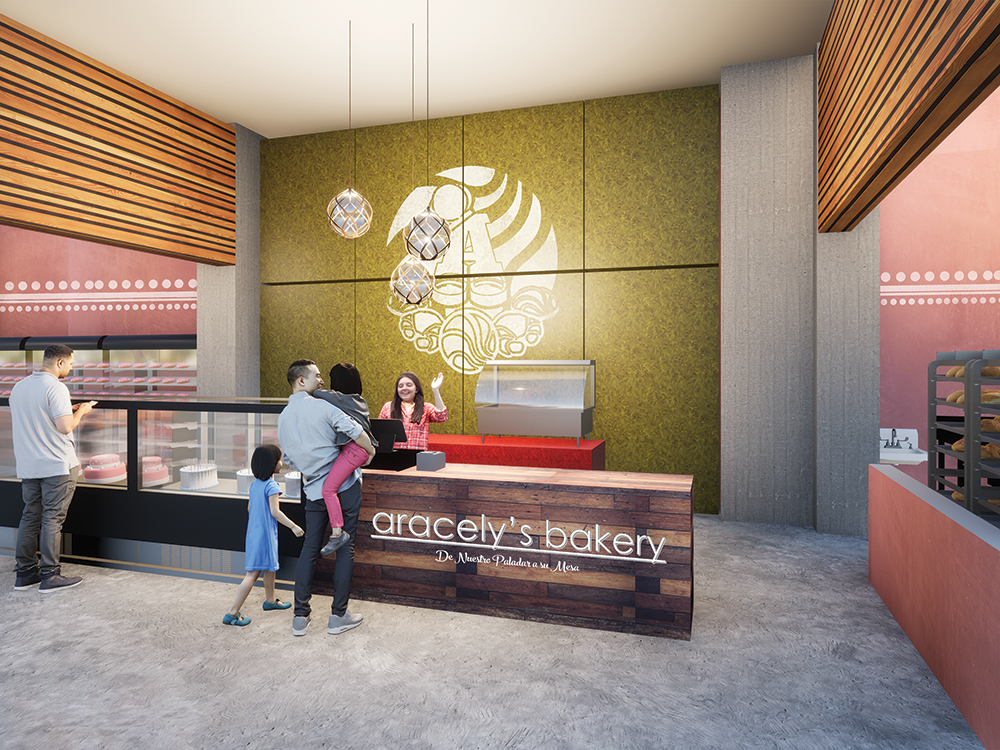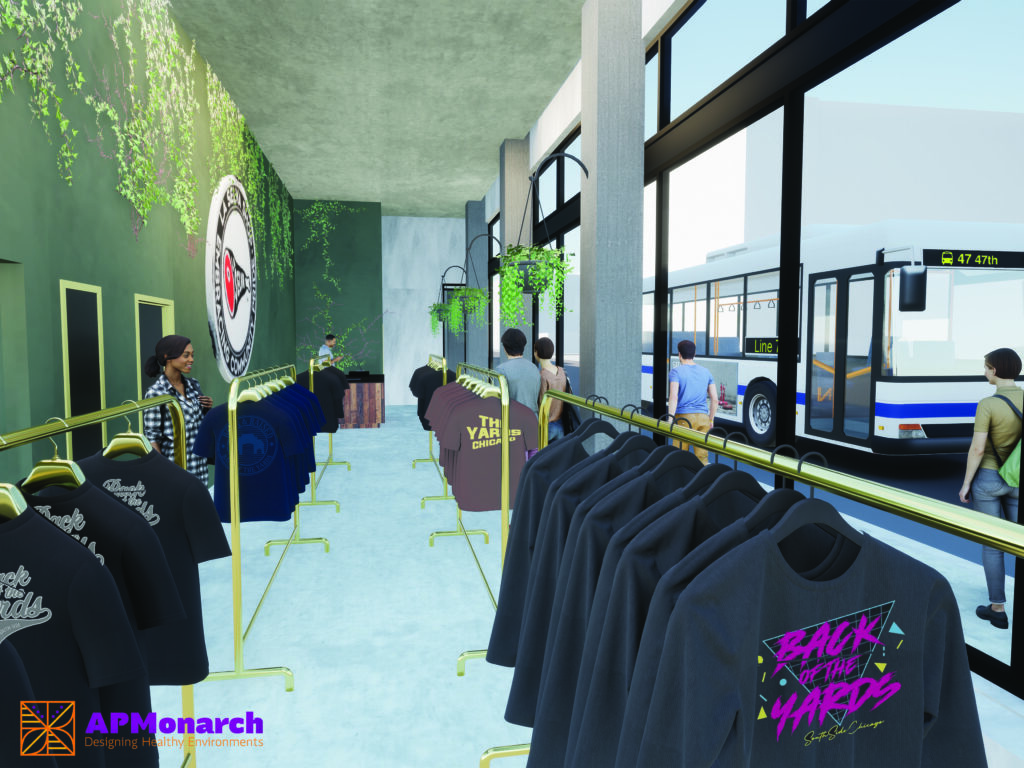
Close

APMonarch is the design architect for the first-floor adaptive re-use of a former Goldblatt’s Historic Landmark building.
YEAR
TARGET 2025
SERVICE
ARCHITECTURE
ROLE
DESIGN ARCHITECT
SIZE
20,000 SF
TYPOLOGY
RETAIL

The project includes approximately 7,200 square feet of retail space for locally owned shops, including La Selva Apparel Company, The Chop Shop Barbershop, Aracely’s Bakery, and the Back of the Yards Coffee Shop.
Alicia has led the team to design the project with healthier materials and energy-efficient HVAC equipment and appliances to help mitigate embodied carbon emissions.


The project design also aims to preserve and restore the exterior elevations in accordance with the Chicago Landmarks rules and regulations.
We are currently moving locations—visits by appt only.
1200 W 35th St
Chicago, IL 60609
designhealthy@apmonarch.com
773-801-0861
Monday — Friday 9a-5p
As architects, we believe that everyone has the right to a healthy environment. We design with your health and well-being in mind for economically, environmentally, and socially feasible projects.
#designforfuturegenerations