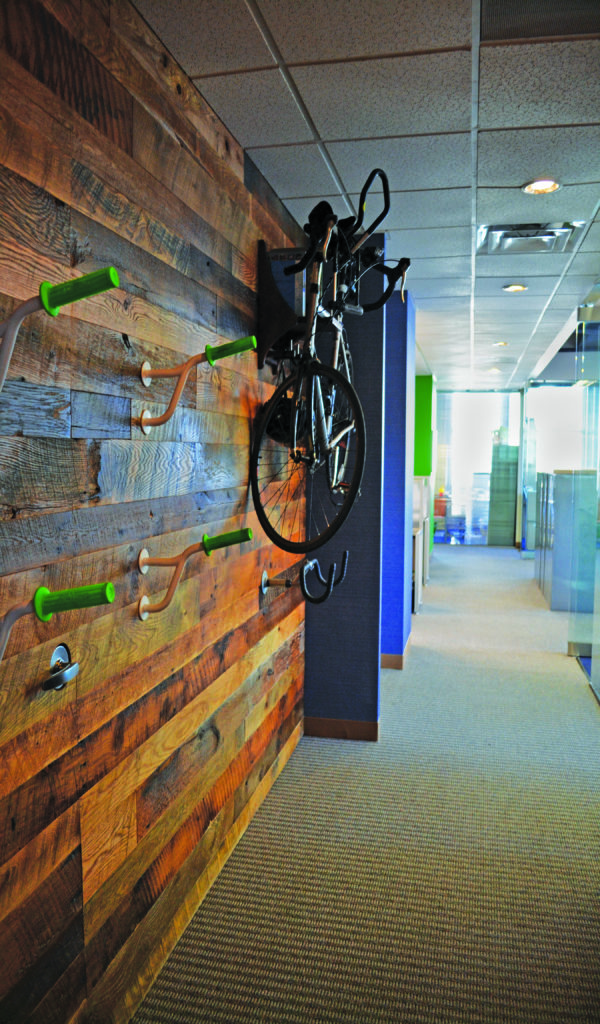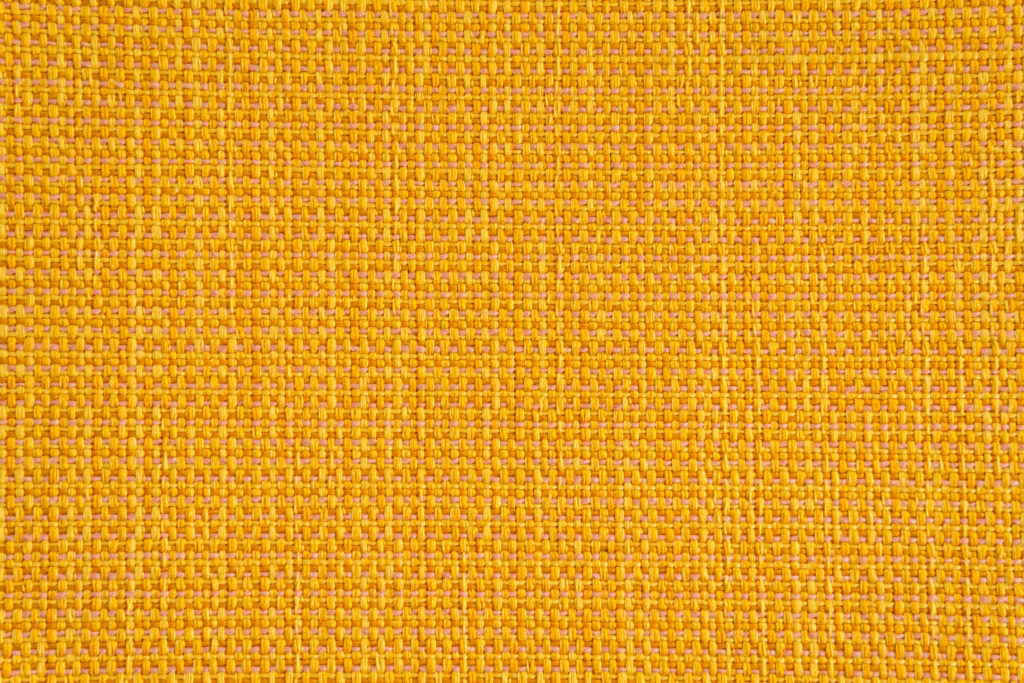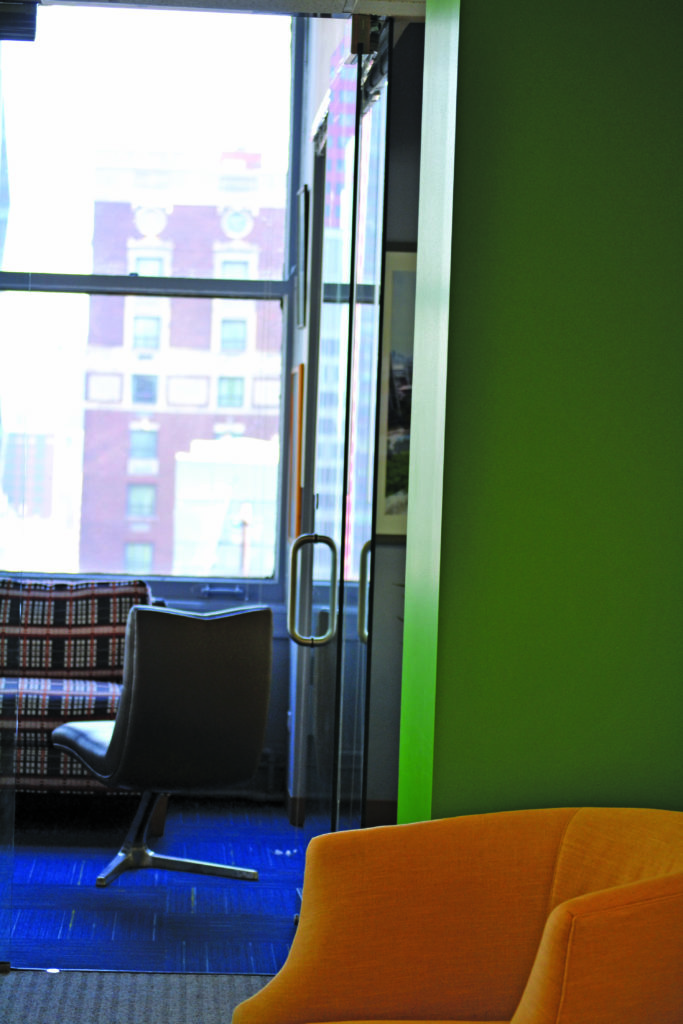
Close

Located in the Chicago Loop, the Chicago Community Loan Fund (CCLF) was seeking to completely change their office and emulate their young and energetic staff along with selecting furniture and finishes that are ecologically friendly.
YEAR 2014
SERVICE WORKPLACE
FEATURES HEALTH, DAYLIGHT, AIR QUALITY
SIZE 10,000 FT²
TYPOLOGY COMMERCIAL OFFIC
CERTIFICATION COMMERCIAL OFFICE

We rid the space of interior office partitions and designed an open layout so that everyone can enjoy natural daylight.

The reception lobby and conference room have been visually connected by adding floor to ceiling glass walls wrapped in a custom designed salvaged wood wall.
The wall detail is repeated in a common corridor that also acts as a bike rack encouraging people to bike to work.

APMonarch established relationships with local manufacturers and artists to furnish the space with low to no VOC materials and furniture.
We are currently moving locations—visits by appt only.
1200 W 35th St
Chicago, IL 60609
designhealthy@apmonarch.com
773-801-0861
Monday — Friday 9a-5p
As architects, we believe that everyone has the right to a healthy environment. We design with your health and well-being in mind for economically, environmentally, and socially feasible projects.
#designforfuturegenerations