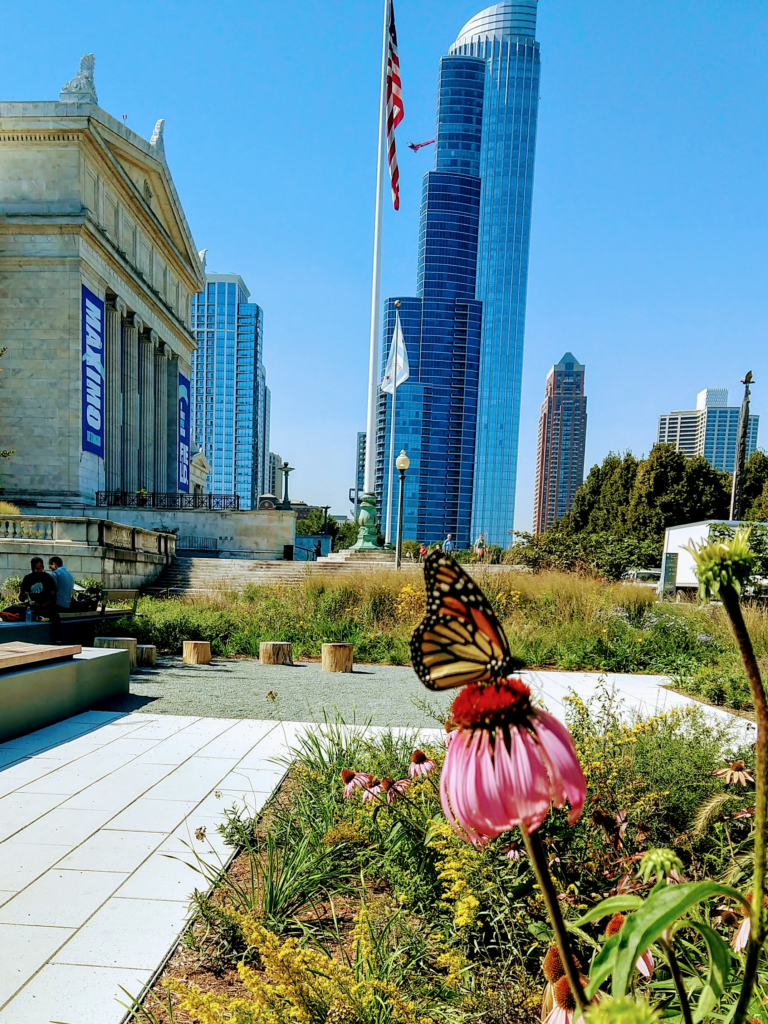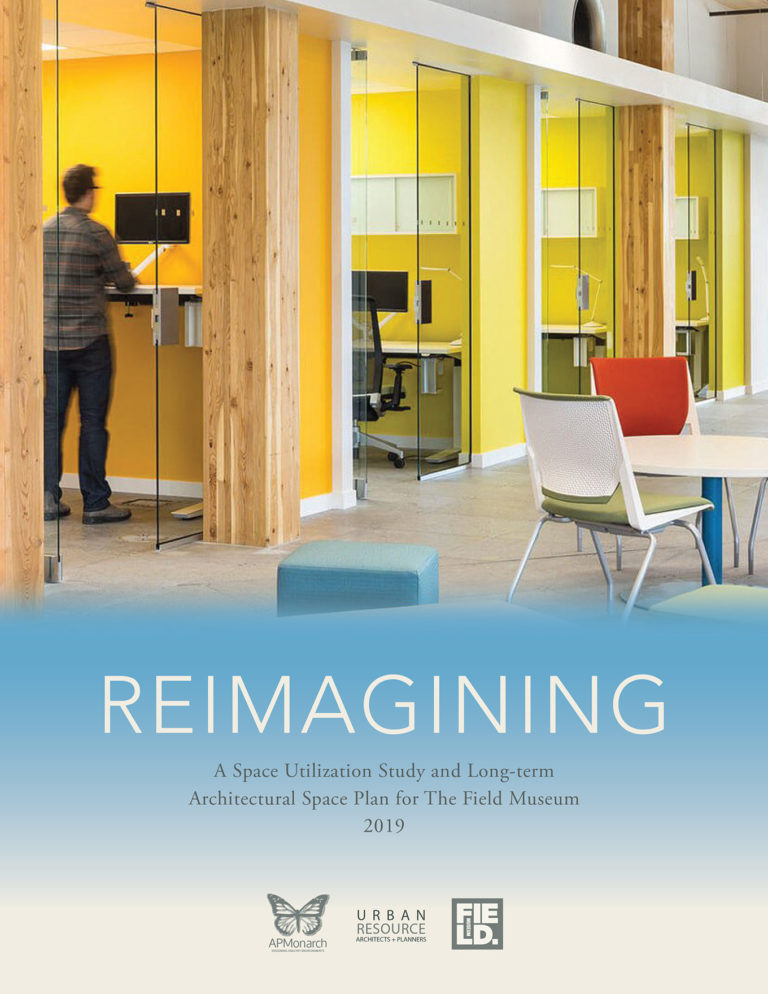
Close

With extensive experience and an inclusive approach, APMonarch led the way in planning the enhancement of the workplace and visitor experience at the Field Museum.
YEAR
2019
SERVICE
PLANNING
FEATURES
CIVIC, CULTURAL, MASTER PLAN
SIZE
1.2 MILLION SF
TYPOLOGY
CIVIC, CULTURAL
ROLE
ARCHITECT

The master plan document will define the future characteristics for the 1.2 million square feet within the Field Museum. The document is the measure by which future building modifications and architectural expressions will be guided.
Located on the museum campus, the iconic building welcomes approximately 1.2 million visitors per year and is the home of over 40 million artifacts.
The Field Museum hired APMonarch to develop a 10-year long-term utilization space plan. The plan includes a comprehensive understanding of future space needs and a set of organized policies and design guidelines.

We are currently moving locations—visits by appt only.
1200 W 35th St
Chicago, IL 60609
designhealthy@apmonarch.com
773-801-0861
Monday — Friday 9a-5p
As architects, we believe that everyone has the right to a healthy environment. We design with your health and well-being in mind for economically, environmentally, and socially feasible projects.
#designforfuturegenerations