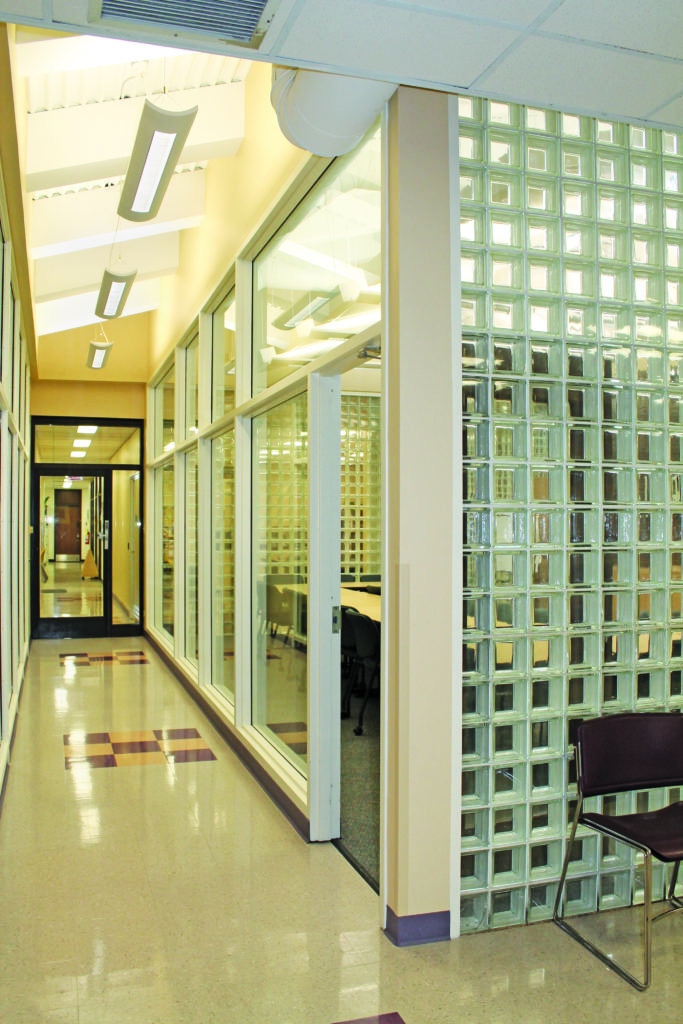
Close

APMonarch provided primary design services for the Erie Family Health Center located in the Humboldt Park neighborhood.
YEAR
2015
SERVICE
ARCHITECTURE
FEATURES
ADAPTIVE REUSE, HEALTHCARE
SIZE
10,000 SF
TYPOLOGY
HEALTHCARE
As a rapidly growing organization, APMonarch worked closely with the project team to successfully design and build an operational facility on a tight schedule.

In the course of 7 months, we delivered 11 exam rooms, 3 nurse control areas, 2 waiting rooms, 2 private consultation offices and a large reception lobby with a play area.
Our integrated design approach brought the design and construction team together at an early stage to execute the clients vision.

We are currently moving locations—visits by appt only.
1200 W 35th St
Chicago, IL 60609
designhealthy@apmonarch.com
773-801-0861
Monday — Friday 9a-5p
As architects, we believe that everyone has the right to a healthy environment. We design with your health and well-being in mind for economically, environmentally, and socially feasible projects.
#designforfuturegenerations