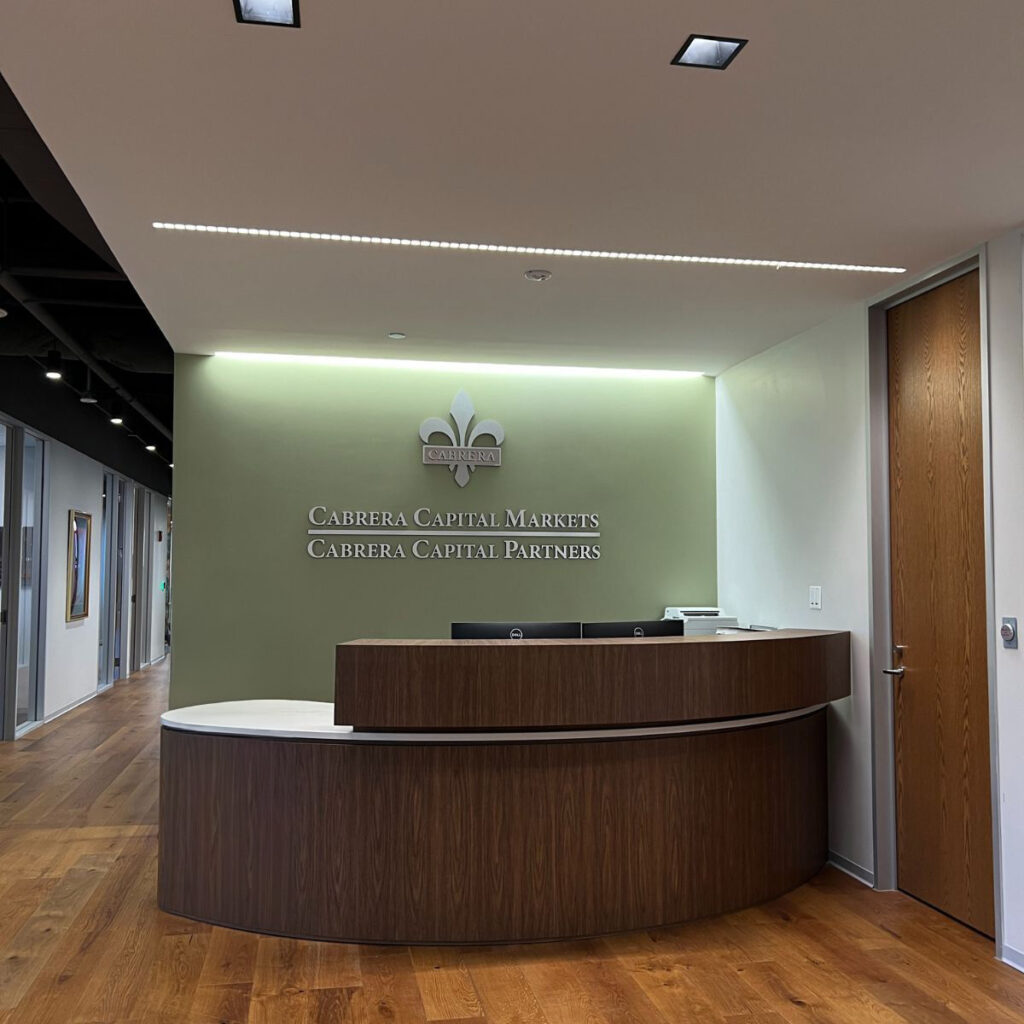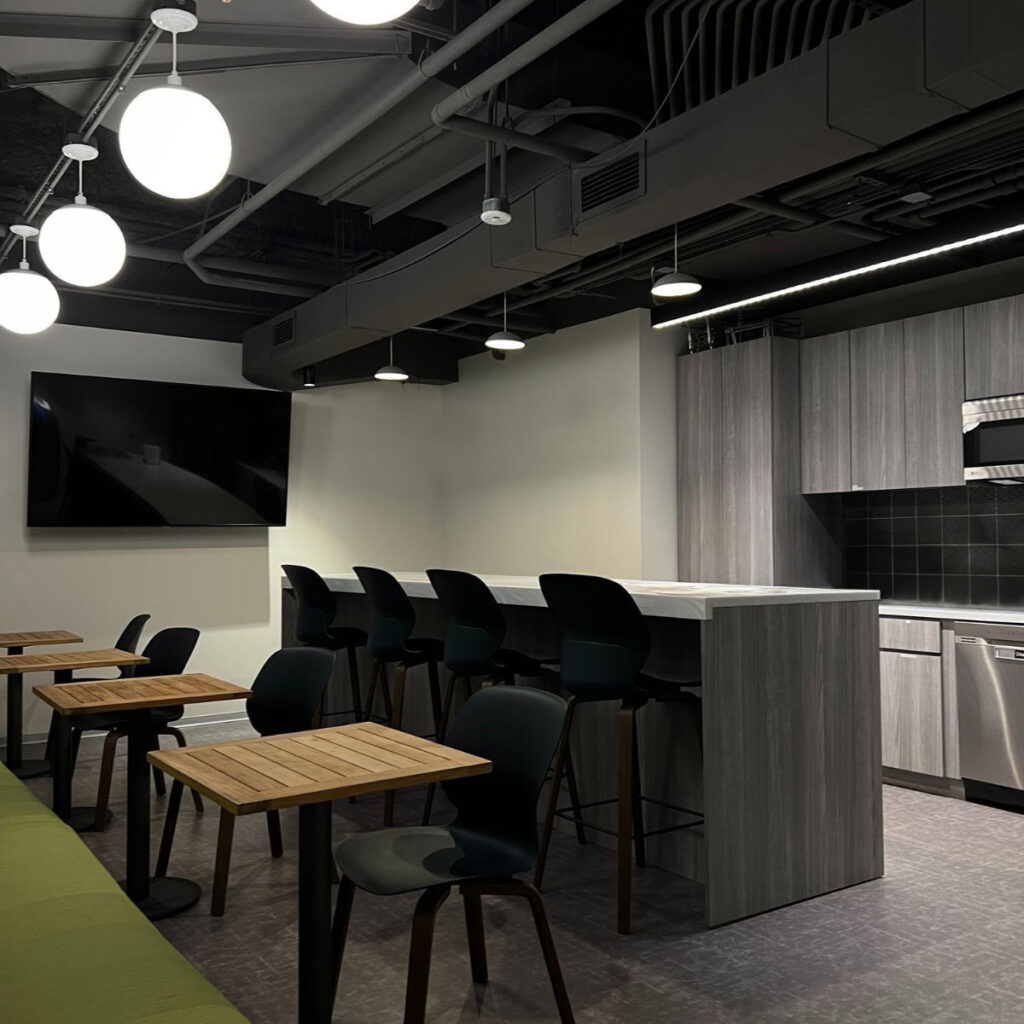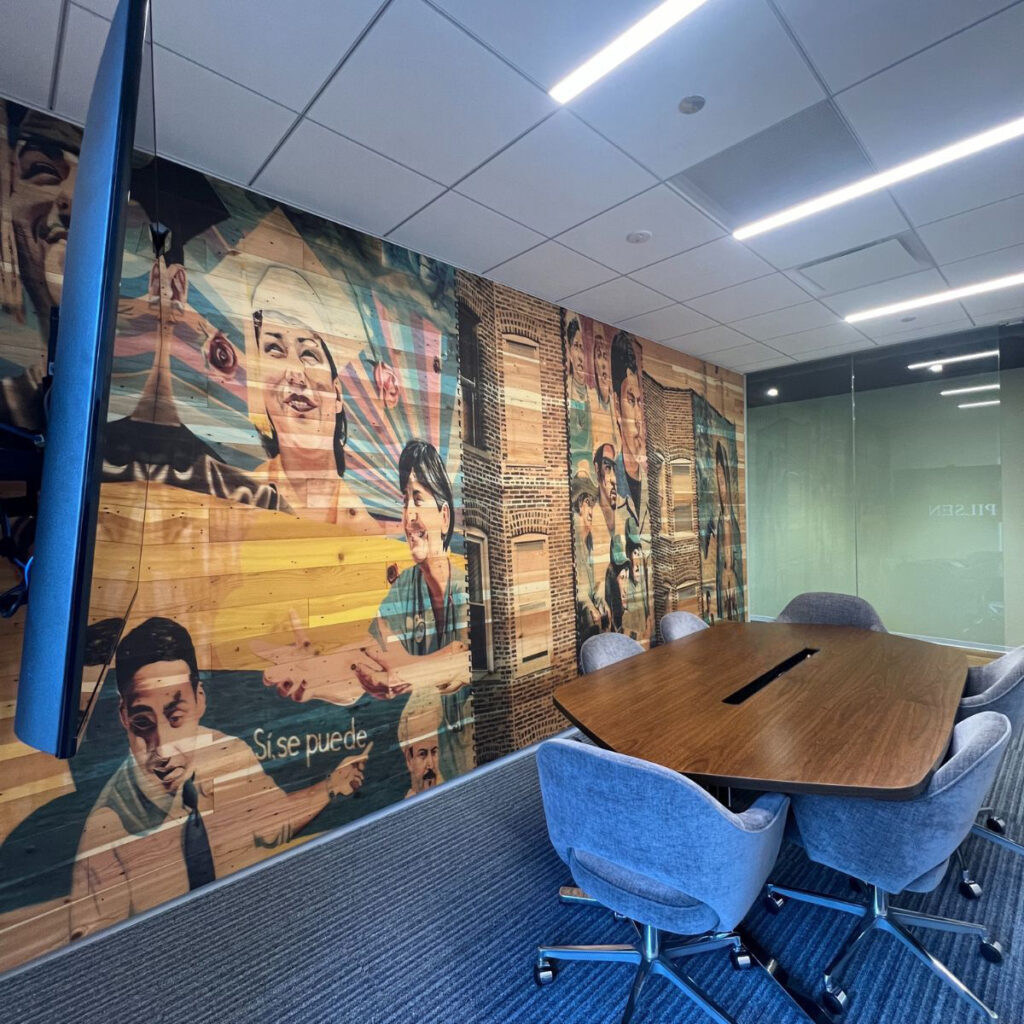
Close

The new design for this global financial services firm’s Chicago headquarters presented an opportunity to set a new and innovative standard.
YEAR
2022
SERVICE
ARCHITECTURE
FEATURES
AGILE WORKSPACES, ARTWORK
SIZE
14,300 SF
TYPOLOGY
OFFICE

Cabrera Capital Markets’ office provides optimized and efficient spaces that maximize workflow while emphasizing connectivity. Our workplace design applies the latest industry trends and reflects the evolving needs for agile and flexible work options. Their new home will adapt to future growth as Cabrera’s wants and needs evolve.
The reception, executive board room, and corridors were designed to provide visibility with acoustical privacy. The breakroom, based on a speakeasy concept, was designed for staff to have impromptu meetings as well as eat and enjoy a bite to eat.


APMonarch thoughtfully created spaces that focus on Cabrera’s extensive art collection, displayed throughout the conference rooms and corridors, welcoming both visitors and staff.
1010 West 35th Street,
Suite 691
Chicago, IL 60609
designhealthy@apmonarch.com
773-801-0861
Monday — Friday 9a-5p
As architects, we believe that everyone has the right to a healthy environment. We design with your health and well-being in mind for economically, environmentally, and socially feasible projects.
#designforfuturegenerations