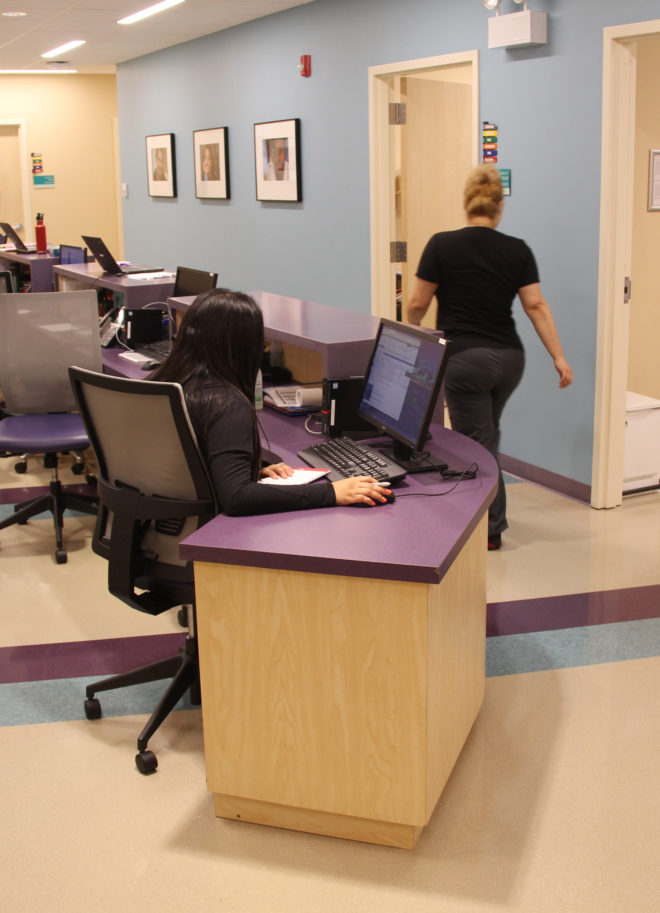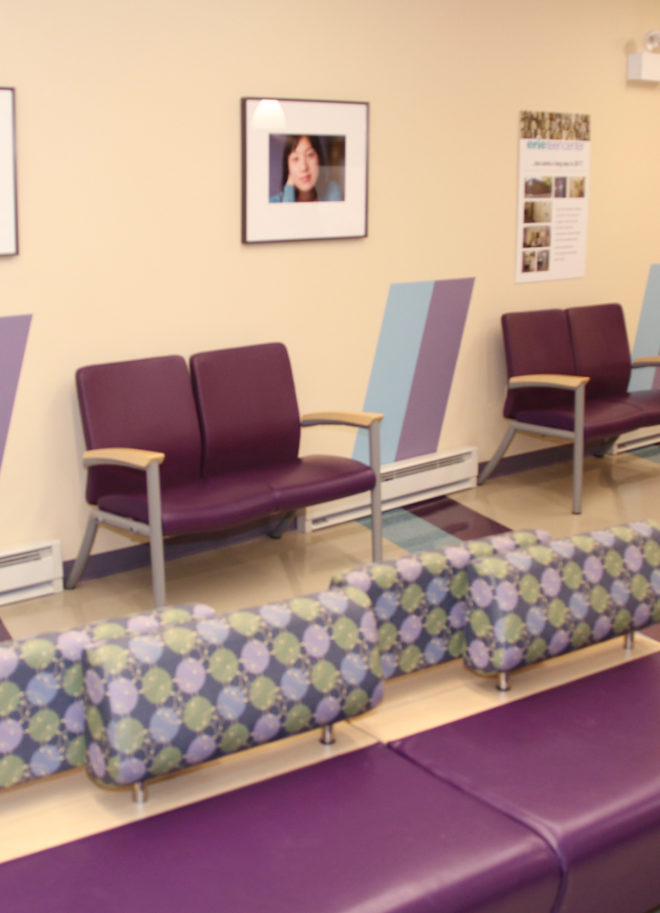
Close

APMonarch was pleased to work with Erie Family Health Center for the second time on their new Teen Center.
YEAR
2017
SERVICE
ARCHITECTURE
FEATURES
ADAPTIVE REUSE, HEALTHCARE
SIZE
10,000 SF
TYPOLOGY
HEALTHCARE

APMonarch delivered Erie’s request for a youthful feel through the use of organic shapes in the reception area and playful angles on the floors, walls and ceiling. The Teen Center will serve 2,000 more patients due to the expansion.

The project was a clinic renovation and expansion in support of their growing services. The design was successfully executed by locating the Nurse Care Station as a central focal point providing visual access to all 11 exam rooms. This created a more accessible flow improving patient care. The additional support staff and consultation offices improved the quality and care of patients.

APMonarch established relationships with local manufacturers and artists to furnish the space with low to no VOC materials and furniture.
We are currently moving locations—visits by appt only.
1200 W 35th St
Chicago, IL 60609
designhealthy@apmonarch.com
773-801-0861
Monday — Friday 9a-5p
As architects, we believe that everyone has the right to a healthy environment. We design with your health and well-being in mind for economically, environmentally, and socially feasible projects.
#designforfuturegenerations